Infinity at Plaza West - Apartment Living in Kansas City, MO
About
Office Hours
Monday through Friday: 9:00 AM to 5:30 PM. Saturday: 10:00 AM to 5:00 PM. Sunday: Closed.
Experience the ultimate standard in apartment living at Infinity at Plaza West. Our beautiful community is located in Kansas City, Missouri. Explore the rich history of the Midtown-Westport area with dining, retail, and entertainment establishments right outside your door. The many nearby parks offer endless recreational activities. Our stunning location is ideally situated with everything you may need close by.
An unmatched level of quality distinguishes the floor plans at Infinity at Plaza West. Our selection of one and two bedroom apartments for rent in Kansas City are a superb combination of comfort and style. Our residences feature restored vintage hardwood flooring, oversized windows, and modern finishes. Create your favorite meals in your fully-equipped kitchen complete with stainless steel appliances, espresso cabinets, quartz countertops, and glass tile backsplash.
Indulge in the lavish amenities our community offers. Relax by the resort-style swimming pool or entertain friends at the poolside grilling station or fireside lounge. Exercise your mind and body at our state-of-the-art fitness center or enjoy a movie in the club room. We welcome your pets so bring the whole family. Your search for the perfect apartment home has come to an end. Schedule a tour today and come home to the life you’ve been dreaming of at Infinity at Plaza West apartments in Kansas City, MO.
Free Rent on Select Units! Come on in and ask us! 😍Floor Plans
0 Bedroom Floor Plan
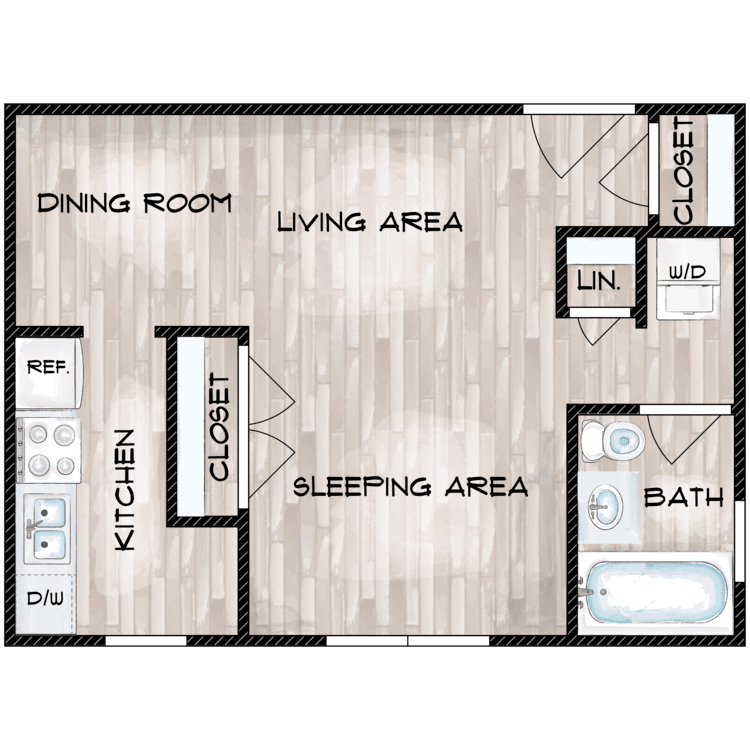
Studio
Details
- Beds: Studio
- Baths: 1
- Square Feet: 460
- Rent: $775-$1640
- Deposit: $200
Floor Plan Amenities
- Studio, One, & Two Bedroom Floor Plans
- Modern Finishes Throughout
- Fully-equipped Kitchens Including Microwave, Refrigerator with Ice Maker, Disposal, Dishwasher, Oven/Range, Warming Drawer, & Pantry
- Stainless Steel Appliances
- Espresso Cabinets
- Glass Tile Backsplash
- Quartz & Granite Countertops
- Breakfast Nook *
- Washer and Dryer Included *
- Smoke Free Apartments
- Ceiling Fans
- Oversized Windows
- Restored Vintage Hardwood Flooring
* In Select Apartment Homes
1 Bedroom Floor Plan
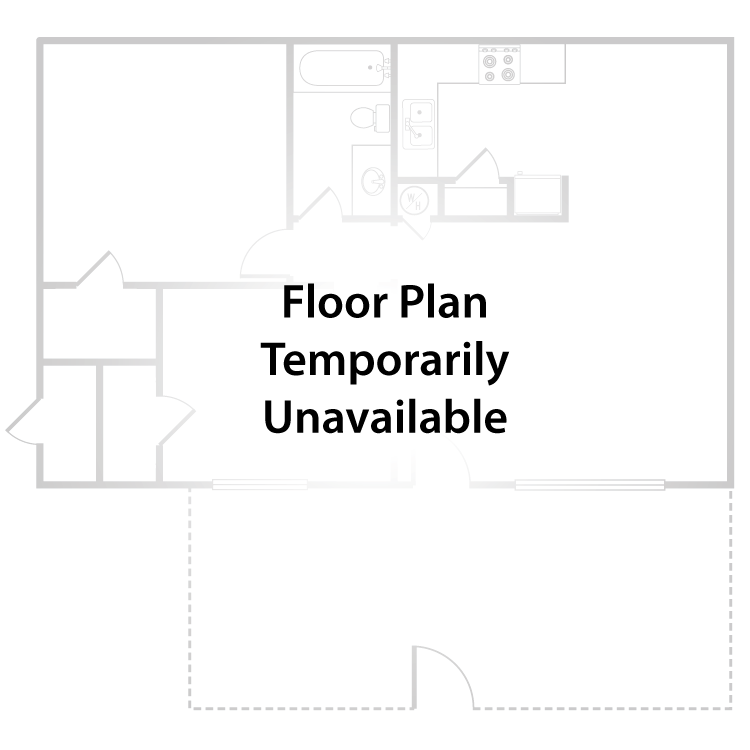
A1
Details
- Beds: 1 Bedroom
- Baths: 1
- Square Feet: 460
- Rent: Call for details.
- Deposit: $200
Floor Plan Amenities
- Studio, One, & Two Bedroom Floor Plans
- Modern Finishes Throughout
- Fully-equipped Kitchens Including Microwave, Refrigerator with Ice Maker, Disposal, Dishwasher, Oven/Range, Warming Drawer, & Pantry
- Stainless Steel Appliances
- Espresso Cabinets
- Glass Tile Backsplash
- Quartz & Granite Countertops
- Breakfast Nook *
- Washer and Dryer Included *
- Smoke Free Apartments
- Ceiling Fans
- Oversized Windows
- Restored Vintage Hardwood Flooring
* In Select Apartment Homes
Floor Plan Photos
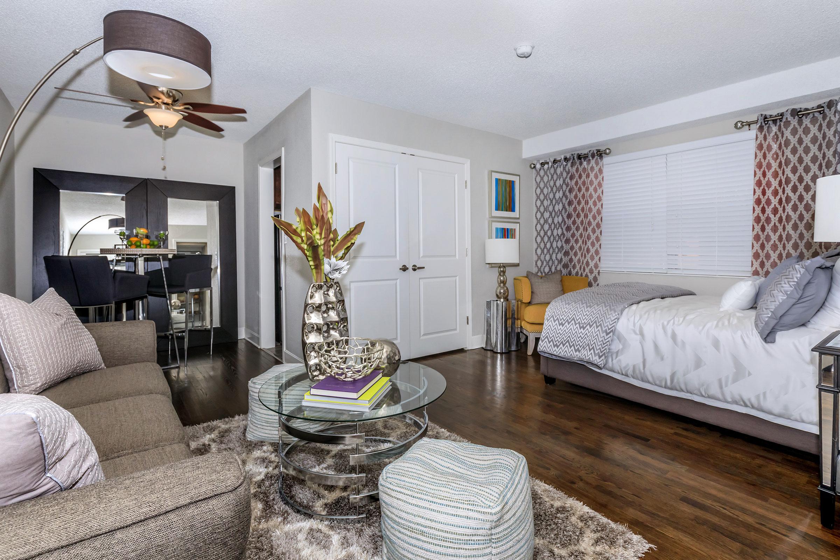
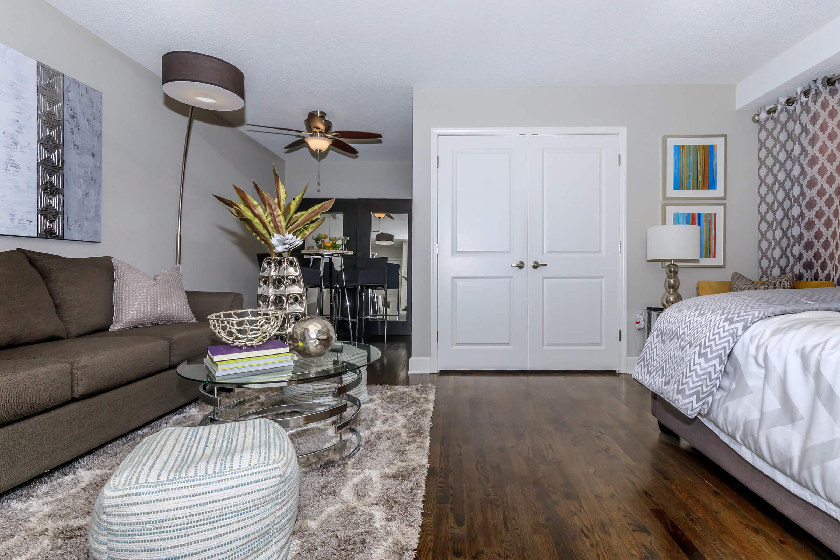
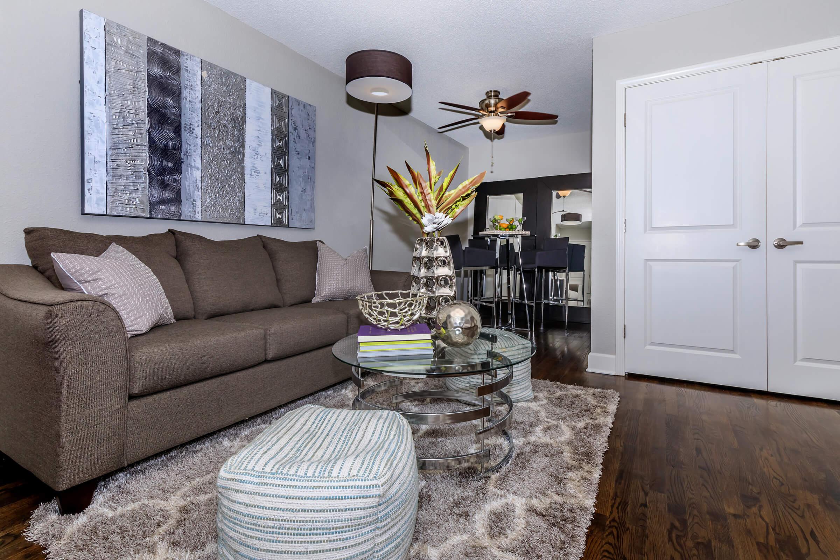
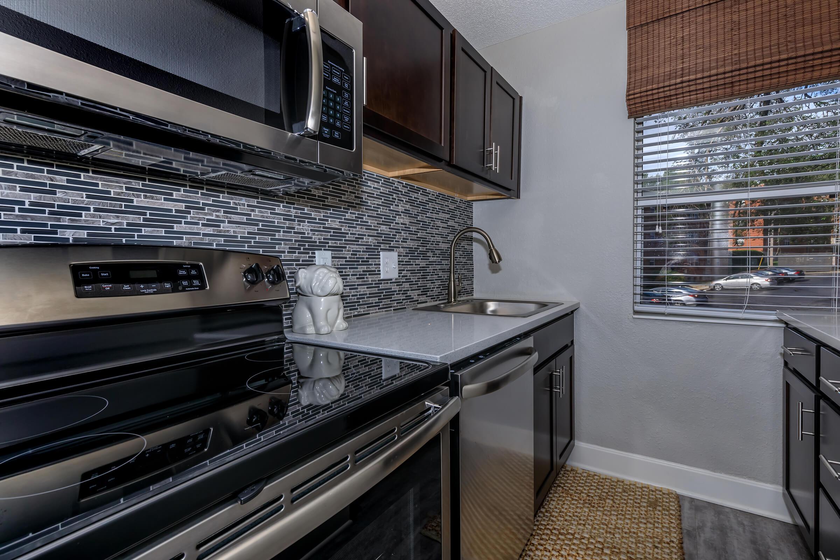
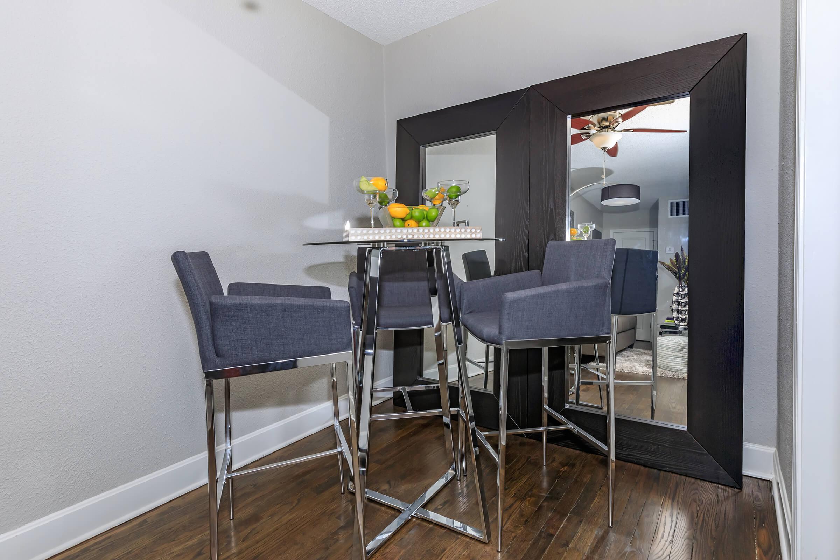
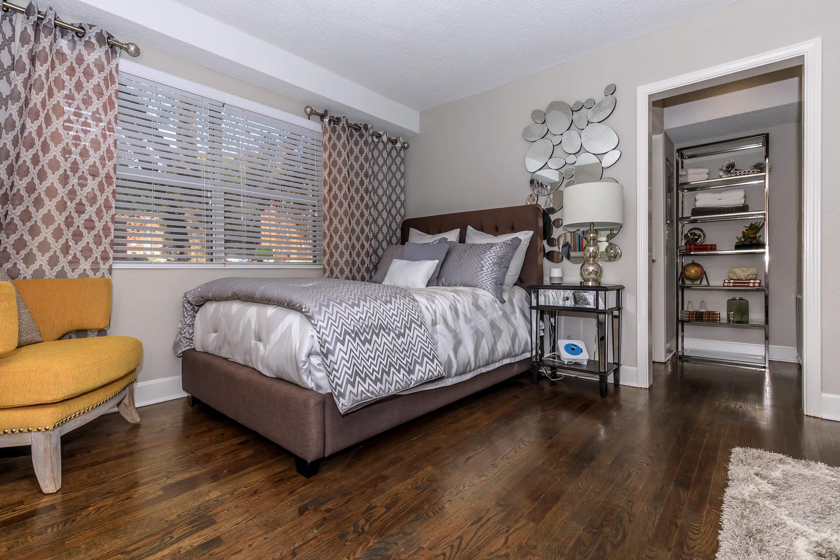
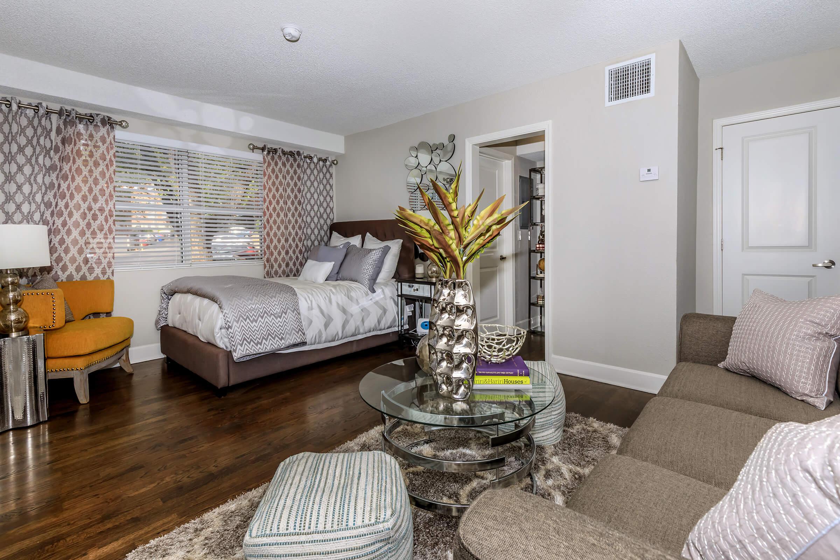
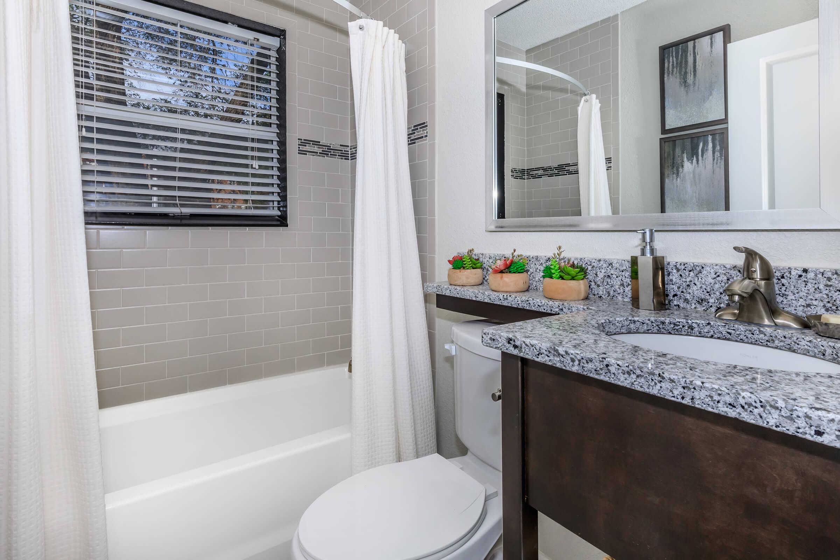
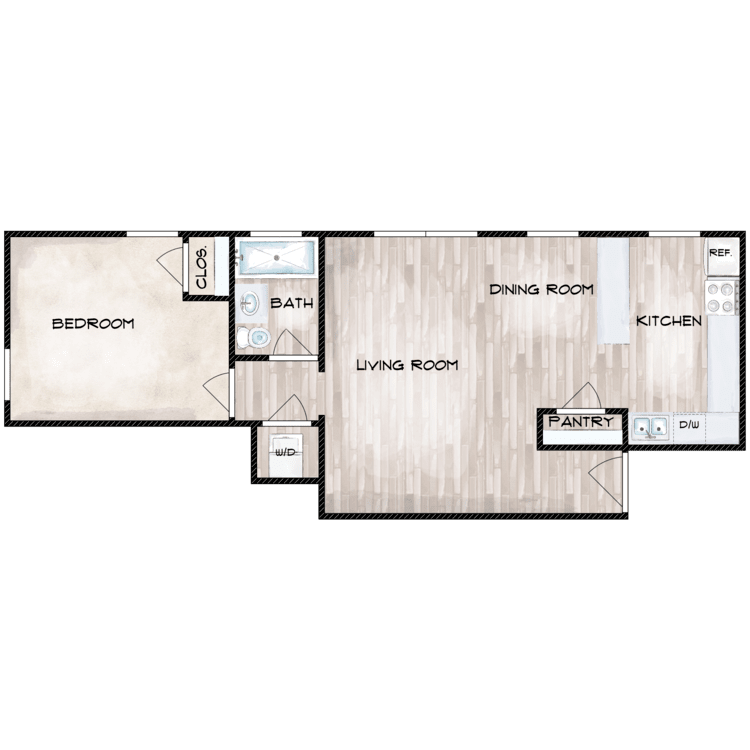
A2
Details
- Beds: 1 Bedroom
- Baths: 1
- Square Feet: 611
- Rent: $925-$1095
- Deposit: $200
Floor Plan Amenities
- Studio, One, & Two Bedroom Floor Plans
- Modern Finishes Throughout
- Fully-equipped Kitchens Including Microwave, Refrigerator with Ice Maker, Disposal, Dishwasher, Oven/Range, Warming Drawer, & Pantry
- Stainless Steel Appliances
- Espresso Cabinets
- Glass Tile Backsplash
- Quartz & Granite Countertops
- Breakfast Nook *
- Washer and Dryer Included *
- Smoke Free Apartments
- Ceiling Fans
- Oversized Windows
- Restored Vintage Hardwood Flooring
* In Select Apartment Homes
Floor Plan Photos
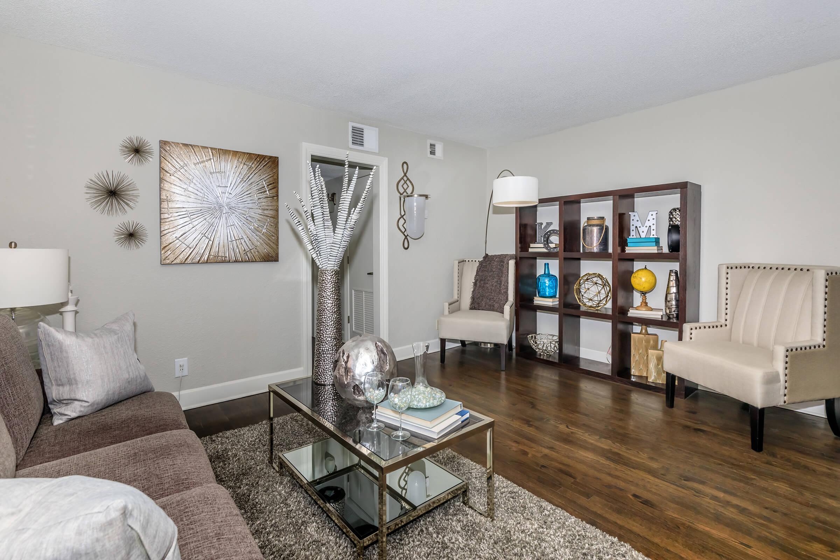
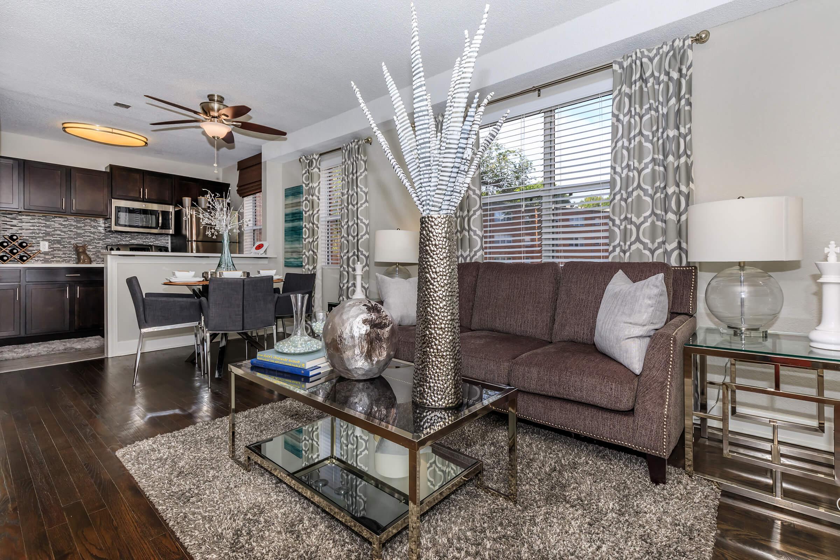
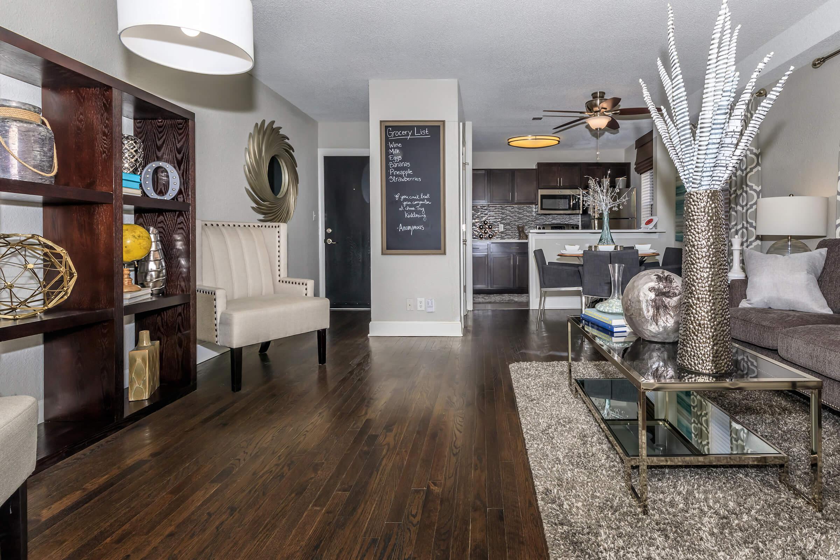
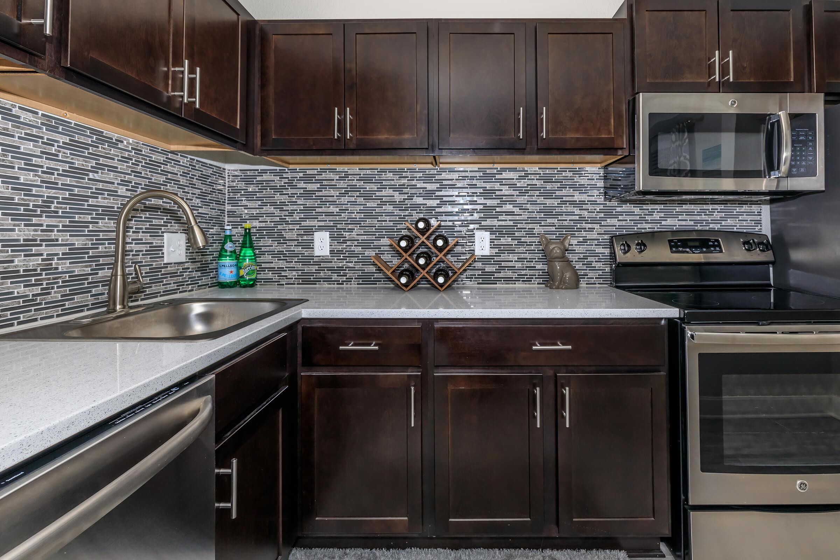
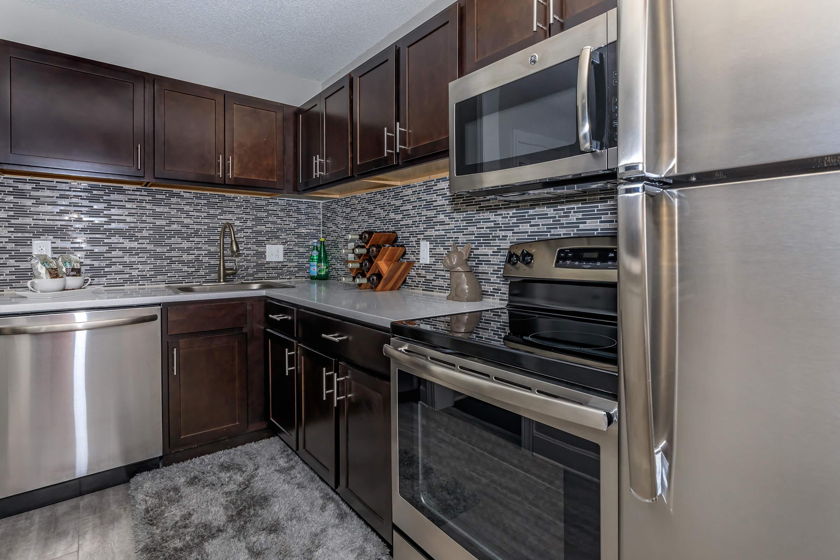


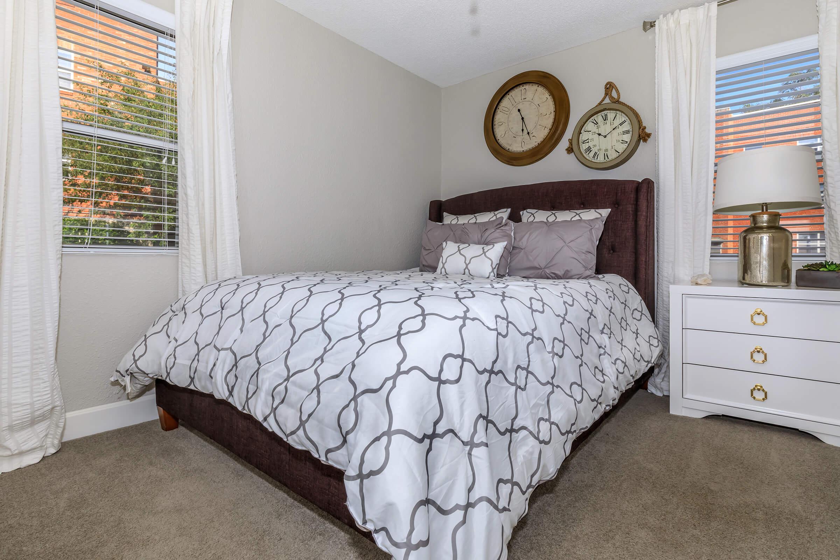
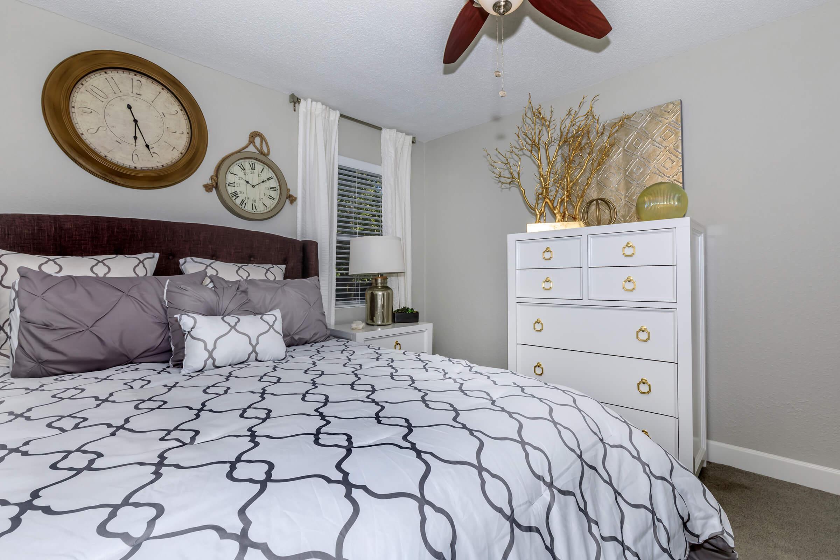
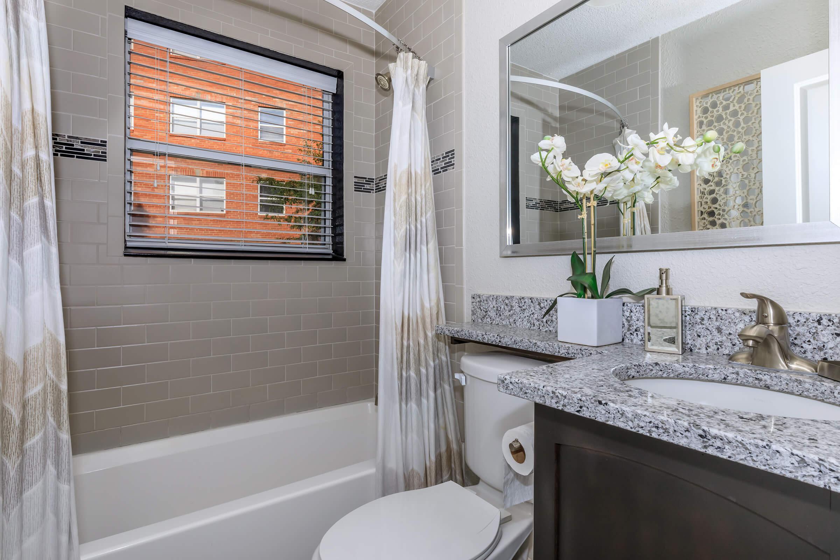
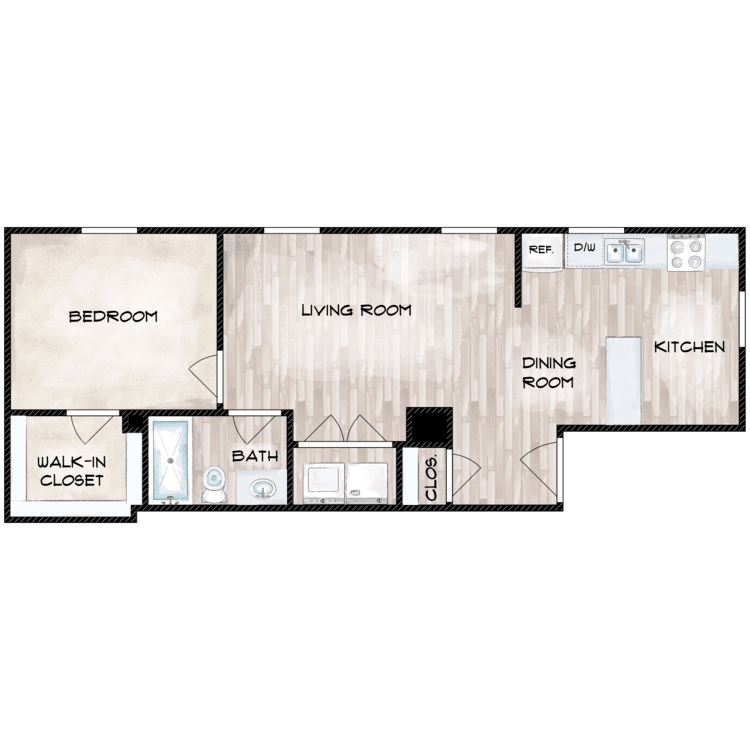
A3
Details
- Beds: 1 Bedroom
- Baths: 1
- Square Feet: 580
- Rent: Call for details.
- Deposit: $200
Floor Plan Amenities
- Studio, One, & Two Bedroom Floor Plans
- Modern Finishes Throughout
- Fully-equipped Kitchens Including Microwave, Refrigerator with Ice Maker, Disposal, Dishwasher, Oven/Range, Warming Drawer, & Pantry
- Stainless Steel Appliances
- Espresso Cabinets
- Glass Tile Backsplash
- Quartz & Granite Countertops
- Breakfast Nook *
- Washer and Dryer Included *
- Smoke Free Apartments
- Ceiling Fans
- Oversized Windows
- Restored Vintage Hardwood Flooring
* In Select Apartment Homes
2 Bedroom Floor Plan
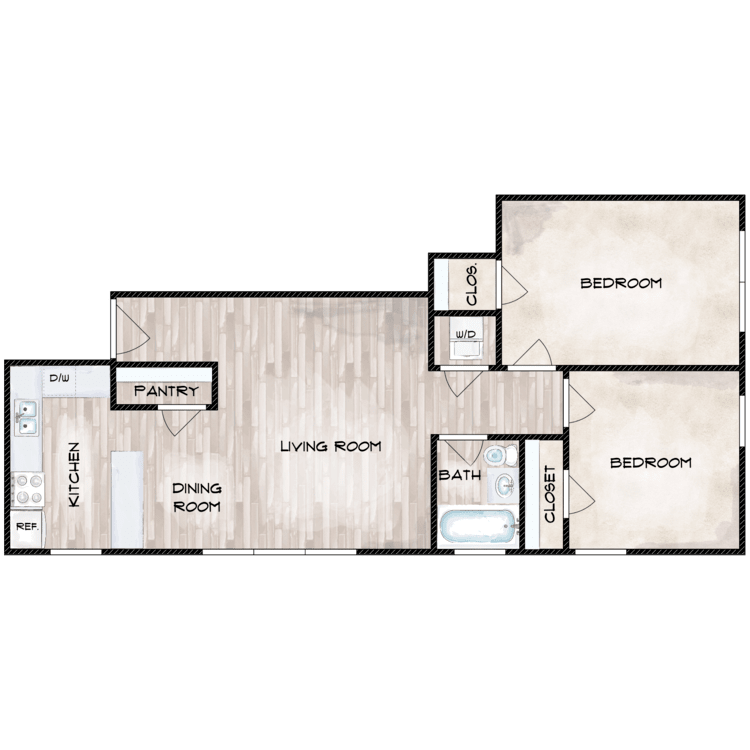
B1
Details
- Beds: 2 Bedrooms
- Baths: 1
- Square Feet: 763
- Rent: $1225-$1325
- Deposit: $200
Floor Plan Amenities
- Studio, One, & Two Bedroom Floor Plans
- Modern Finishes Throughout
- Fully-equipped Kitchens Including Microwave, Refrigerator with Ice Maker, Disposal, Dishwasher, Oven/Range, Warming Drawer, & Pantry
- Stainless Steel Appliances
- Espresso Cabinets
- Glass Tile Backsplash
- Quartz & Granite Countertops
- Breakfast Nook *
- Washer and Dryer Included *
- Smoke Free Apartments
- Ceiling Fans
- Oversized Windows
- Restored Vintage Hardwood Flooring
* In Select Apartment Homes
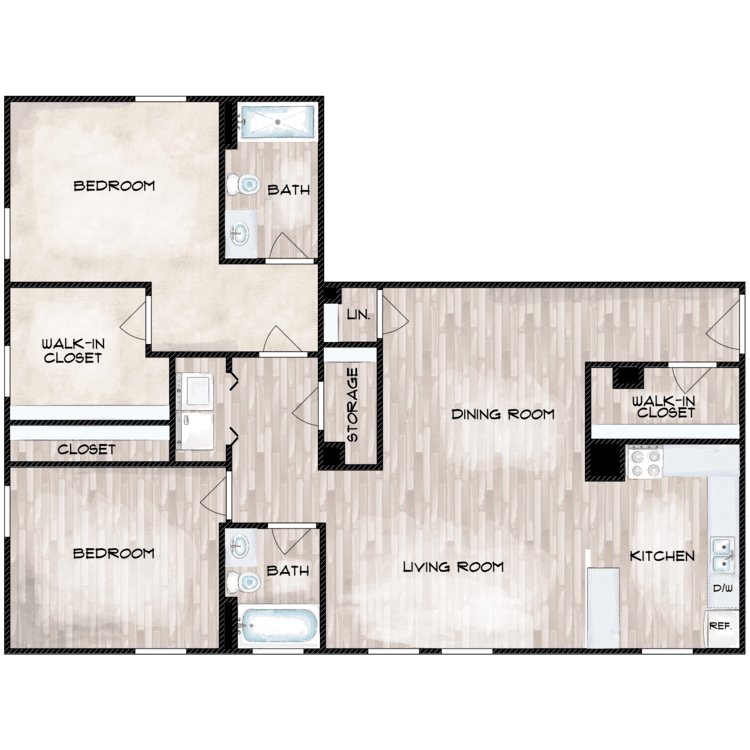
B2
Details
- Beds: 2 Bedrooms
- Baths: 2
- Square Feet: 1033
- Rent: Call for details.
- Deposit: $200
Floor Plan Amenities
- Studio, One, & Two Bedroom Floor Plans
- Modern Finishes Throughout
- Fully-equipped Kitchens Including Microwave, Refrigerator with Ice Maker, Disposal, Dishwasher, Oven/Range, Warming Drawer, & Pantry
- Stainless Steel Appliances
- Espresso Cabinets
- Glass Tile Backsplash
- Quartz & Granite Countertops
- Breakfast Nook *
- Washer and Dryer Included *
- Smoke Free Apartments
- Ceiling Fans
- Oversized Windows
- Restored Vintage Hardwood Flooring
* In Select Apartment Homes
Show Unit Location
Select a floor plan or bedroom count to view those units on the overhead view on the site map. If you need assistance finding a unit in a specific location please call us at 816-692-2862 TTY: 711.

Unit: 1318-101
- 1 Bed, 1 Bath
- Availability:Now
- Rent:$925
- Square Feet:611
- Floor Plan:A2
Unit: 1208-301
- 1 Bed, 1 Bath
- Availability:Now
- Rent:$1050
- Square Feet:611
- Floor Plan:A2
Unit: 1208-201
- 1 Bed, 1 Bath
- Availability:2025-02-01
- Rent:$1050
- Square Feet:611
- Floor Plan:A2
Unit: 4445-101
- 1 Bed, 1 Bath
- Availability:2025-02-18
- Rent:$1095
- Square Feet:611
- Floor Plan:A2
Unit: 4445-105
- 2 Bed, 1 Bath
- Availability:Now
- Rent:$1325
- Square Feet:763
- Floor Plan:B1
Unit: 1311-206
- 2 Bed, 1 Bath
- Availability:Now
- Rent:$1225
- Square Feet:763
- Floor Plan:B1
Unit: 1311-106
- 2 Bed, 1 Bath
- Availability:Now
- Rent:$1325
- Square Feet:763
- Floor Plan:B1
Unit: 1208-204
- 2 Bed, 1 Bath
- Availability:Now
- Rent:$1275
- Square Feet:763
- Floor Plan:B1
Unit: 4340-202
- 0 Bed, 1 Bath
- Availability:Now
- Rent:$1640
- Square Feet:460
- Floor Plan:Studio
Unit: 4340-302
- 0 Bed, 1 Bath
- Availability:Now
- Rent:$905
- Square Feet:460
- Floor Plan:Studio
Unit: 4420-103
- 0 Bed, 1 Bath
- Availability:Now
- Rent:$815
- Square Feet:460
- Floor Plan:Studio
Unit: 4340-103
- 0 Bed, 1 Bath
- Availability:Now
- Rent:$775
- Square Feet:460
- Floor Plan:Studio
Amenities
Explore what your community has to offer
Community Amenities
- Professional, Caring On-site Management & Maintenance Team
- Clubroom with Wi-Fi & Free Netflix
- Controlled Building Access
- Resident Media Lounge & Business Center
- Social Activities
- Outdoor Fireside Lounge with TV
- Complimentary Java Bar
- Laundry Center
- Google Fiber Community
- Large Pet Friendly
- Online Resident Portal & Rent Payments
- Bike Storage
- Media Center/Movie Theater
- 24-Hour Fitness Center
- Free Off-street Parking
- Poolside Grilling Area
- Swimming Pool with Sundeck
- Walking Distance to Country Club Plaza & Westport
Apartment Features
- In Select Apartment Homes
- Studio, One, & Two Bedroom Floor Plans
- Modern Finishes Throughout
- Fully-equipped Kitchens Including Microwave, Refrigerator with Ice Maker, Disposal, Dishwasher, Oven/Range, Warming Drawer, & Pantry
- Stainless Steel Appliances
- Espresso Cabinets
- Glass Tile Backsplash
- Quartz & Granite Countertops
- Breakfast Nook*
- Washer and Dryer Included*
- Smoke Free Apartments
- Ceiling Fans
- Oversized Windows
- Restored Vintage Hardwood Flooring
* In Select Apartment Homes
Pet Policy
Pets Welcome Upon Approval. Limit of 2 pets per home. Maximum adult weight is 65 pounds. Animals that require a heat lamp are not permitted.
Photos
Amenities
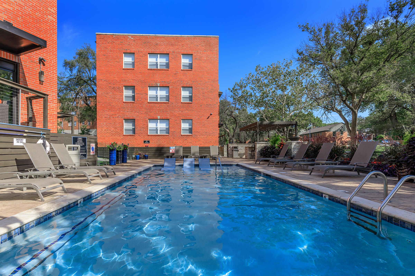
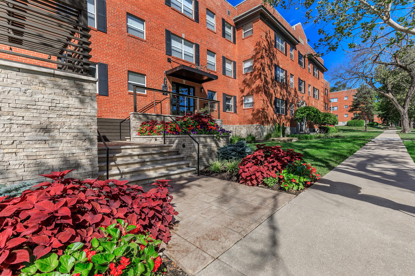
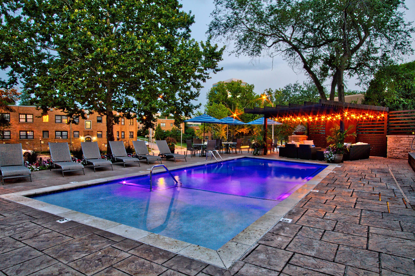

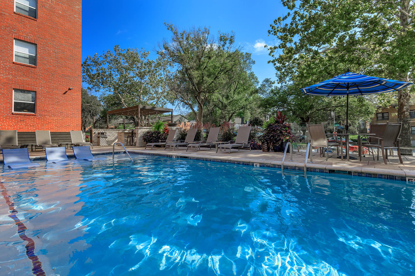
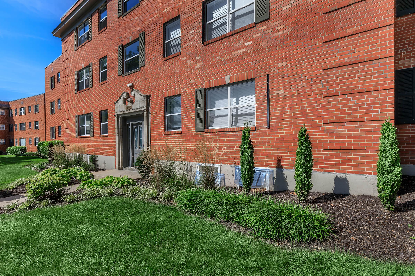
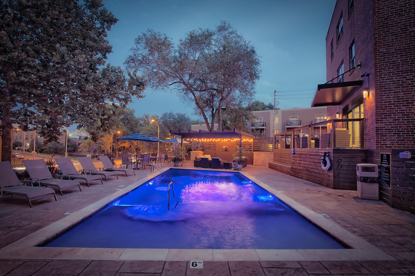
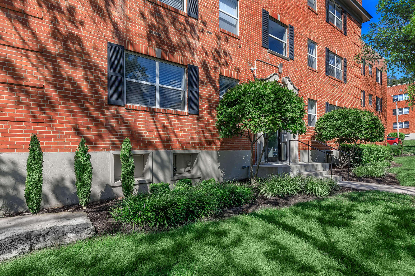
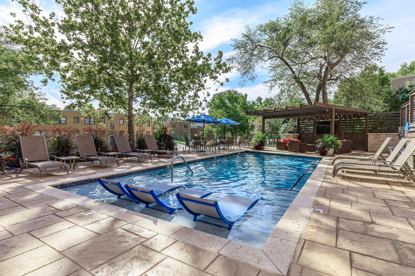
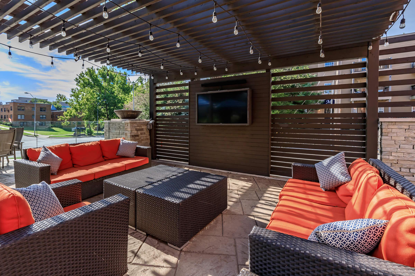
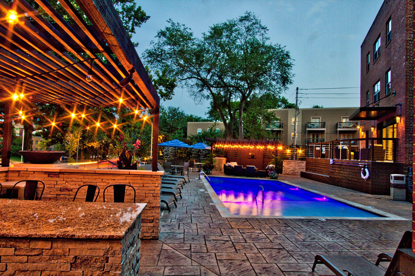
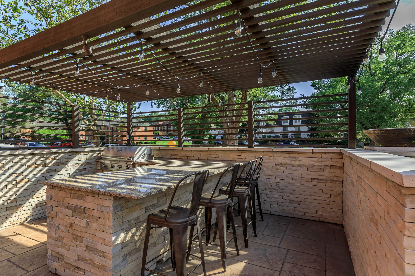
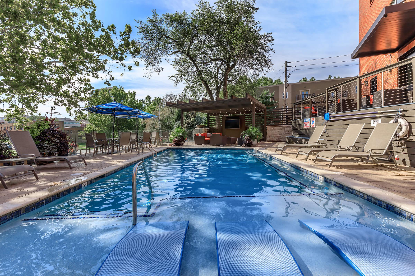
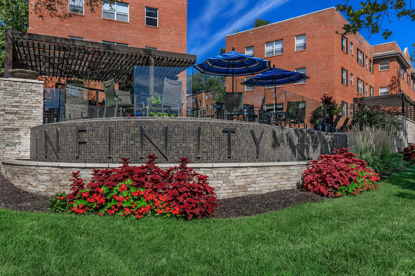
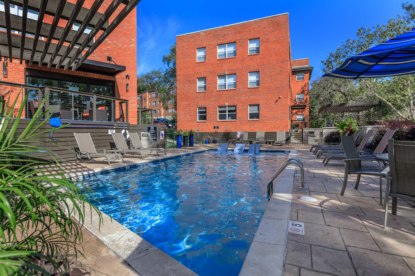
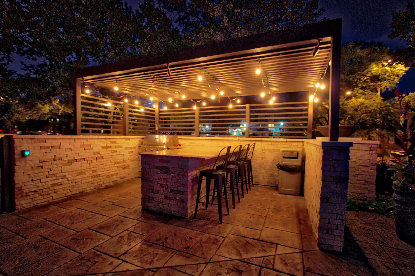
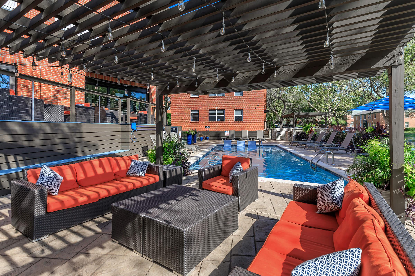
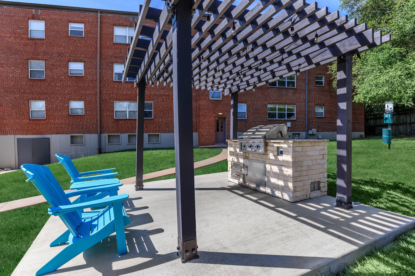
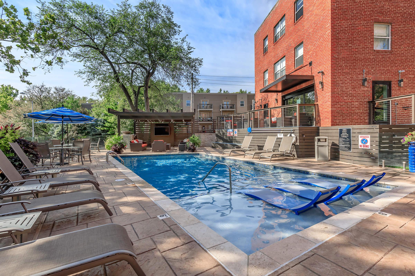
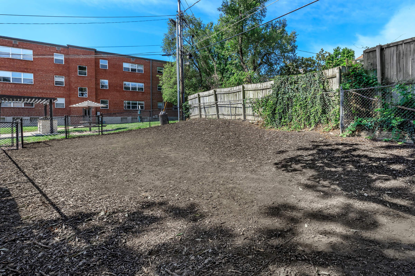
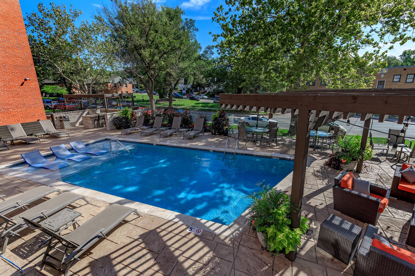
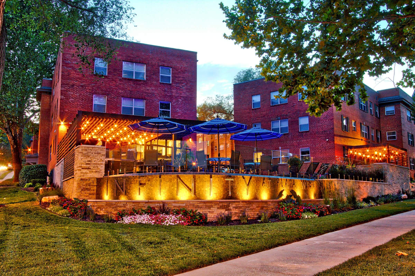
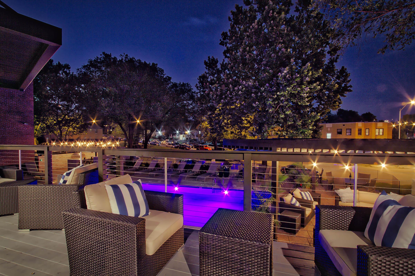


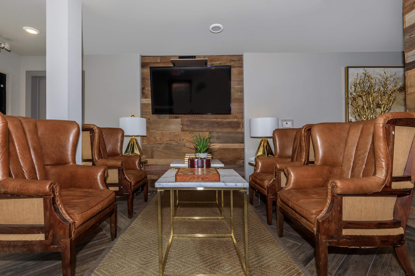
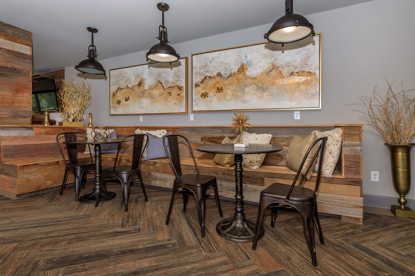
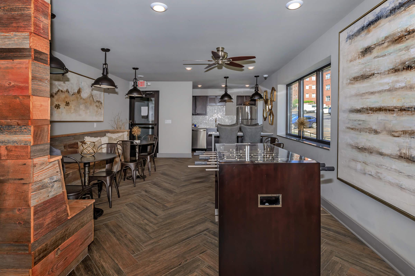
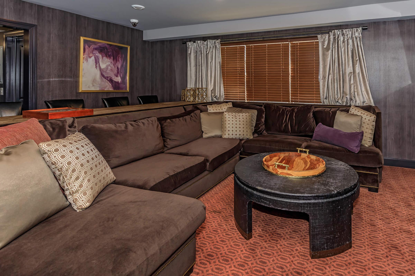
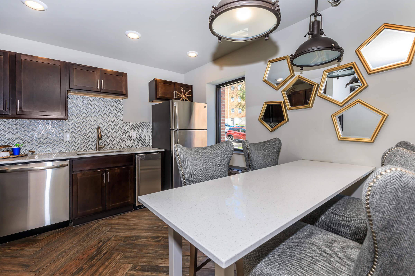
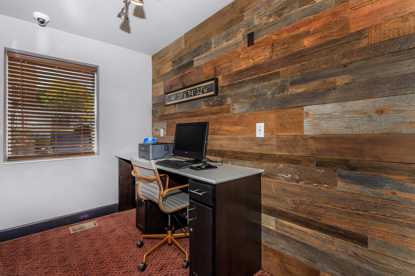
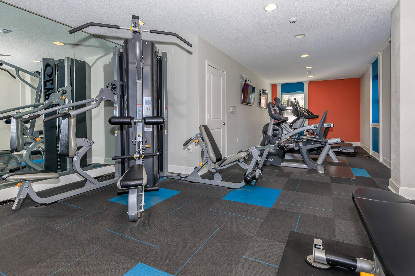
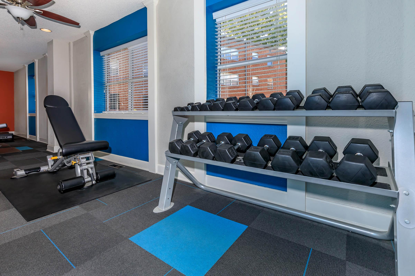
Studio Renovated








1 Bedroom Renovated










1 Bedroom Classic








Neighborhood
Points of Interest
Infinity at Plaza West
Located 4440 Roanoke Pkwy Kansas City, MO 64111Bank
Cinema
Dog Park
Elementary School
Entertainment
Fitness Center
Grocery Store
High School
Hospital
Mass Transit
Middle School
Park
Post Office
Preschool
Restaurant
Restaurants
Salons
Shopping
University
Yoga/Pilates
Contact Us
Come in
and say hi
4440 Roanoke Pkwy
Kansas City,
MO
64111
Phone Number:
816-692-2862
TTY: 711
Office Hours
Monday through Friday: 9:00 AM to 5:30 PM. Saturday: 10:00 AM to 5:00 PM. Sunday: Closed.